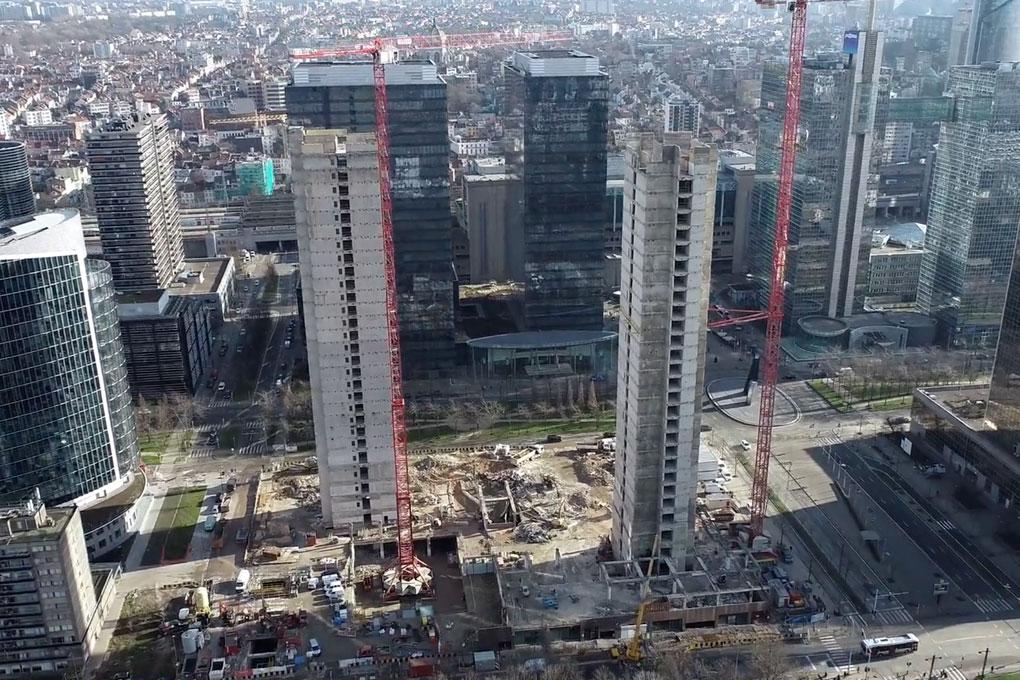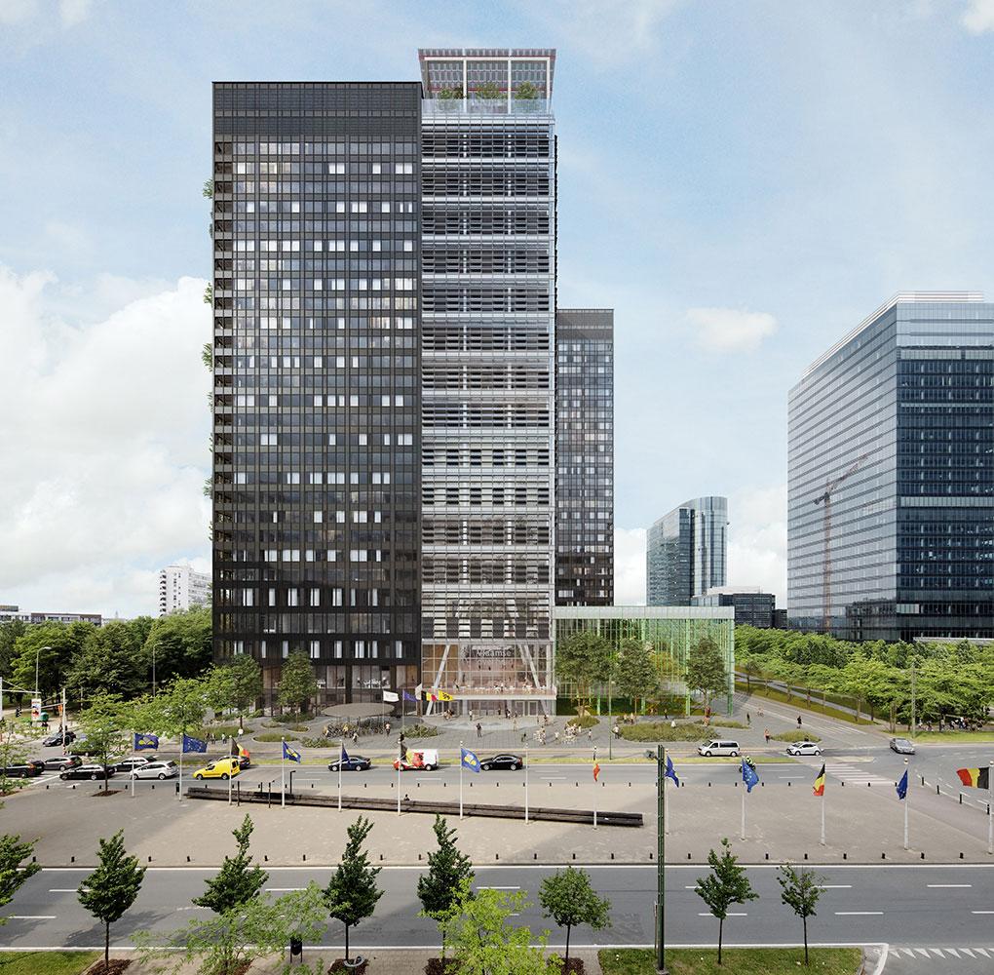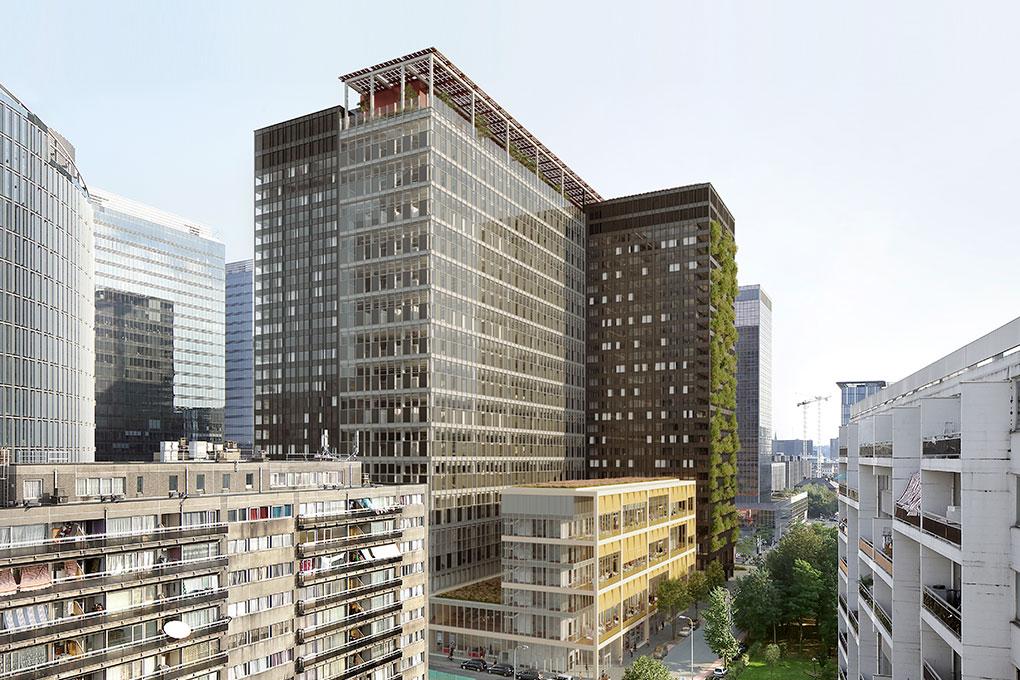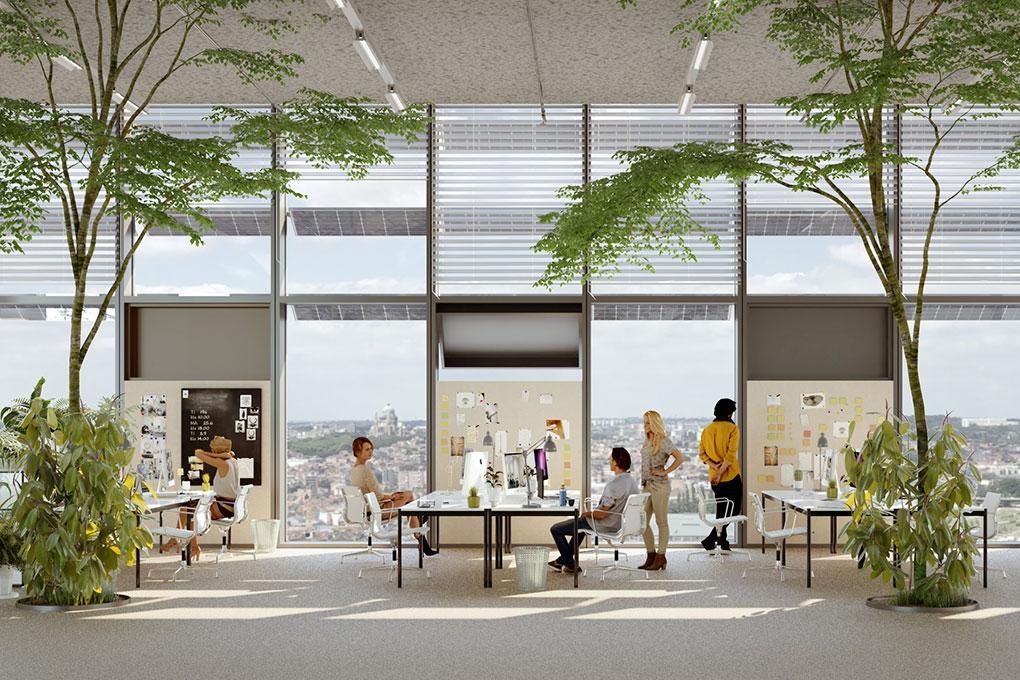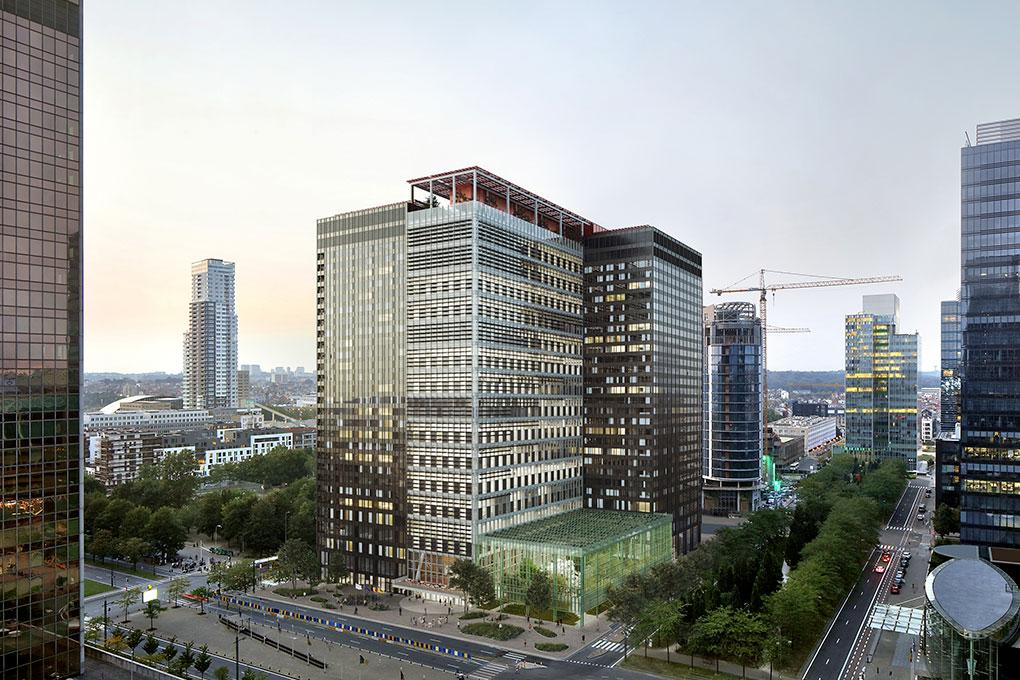In 2018, BEFIMMO applied for the permit for ZIN, the redevelopment of the WTC site on Simon Bolivarlaan in the heart of Brussels’s North Quarter.
An innovative project that has the ambition to reuse the emblematic WTC I and II towers. ZIN is a multifunctional project of about 110,000 m² above ground, 75,000 m² of which is office space, 14,000 m² of housing, 16,000 m² of hotel accommodation, and leisure areas, hospitality and shops. EQUANS concluded an extensive maintenance contract for the project.
A multifunctional living environment : offices, apartments, hotel
The project includes the construction of a new central volume that will connect the two existing towers, creating 14 floors that will be entirely dedicated to office space. The intermediate floors, located in the existing towers, will be occupied by apartments to the east and a hotel to the west. They will enjoy the same panoramic view of the city. This mix of functions will create a building where there will always be life, with different users occupying the spaces at different times. In this way, ZIN will make a full contribution to the development of a new dynamic in the North area of Brussels.
Soft & hard services
For some EQUANS employees, this project feels like a homecoming. After all, the offices of the former Cofely Services were located in the WTC towers. In July 2021, EQUANS signed a 20-year maintenance contract for the ZIN project. Sven Verhoeven, DBFMO Project Engineer at EQUANS, explains, “The contract has two parts. On the one hand, our EQUANS teams will be responsible for the maintenance of the technical installations, and on the other hand, we are helping and advising in the installations’ concept and design within the framework of the maintenance. It is planned that from 2022 onwards, after the temporary handover, an EQUANS maintenance team will be active on site comprising a sector supervisor, a project leader, an FM coordinator, and specialist technicians and handymen. The sector supervisor will participate in meetings from 2022 onwards so that he can settle in.”
Maintenance includes both hard and soft services. Verhoeven continues, “Within the hard services section, we are responsible for the maintenance and management of the technical installations and guarantee the energy management and comfort of the customer. All of which are based on strict service level agreements. In terms of soft services, our duties include cleaning of the common areas, windows, green space maintenance, pest control, and general maintenance services.”
Sophisticated energy concept
EQUANS was involved in the development of the installations’ concept and design. The main objective was to achieve a completely gasless building, where gas is only needed in exceptional or emergency circumstances. The energy concept will include a cold and heat storage system. “A technique that uses an open system that pumps up groundwater and reinjects it into the ground after the energy exchange,” Verhoeven said. “To achieve an energy-neutral building, we need no less than 1,703,828 kWh of electricity. A solar panel system on the roof and a solar panel system integrated in the façade should generate part of the necessary electricity.”
Smart Enterprice Application Platform
In terms of energy and comfort, the EQUANS team will keep its finger on the pulse thanks to a building management system (BMS). The choice fell to a Smart Enterprise Application Platform (SEAP) that integrates all technologies in a BIM environment. Verhoeven explains, “In addition to monitoring elements such as HVAC, lighting, safety, comfort conditions or energy consumption, the SEAP also includes smart services such as occupancy measurement, smart cleaning, smart parking, or smart meeting rooms. Finally, we will also adopt a BIM approach to operations, creating a link between the BIM model and our maintenance activities.”
Sustainable and adaptable
The principles of circular construction are an intrinsic feature of the ZIN project. On the one hand, the aim is to reduce the amount of waste by retaining as much of the existing building as possible (underground floors, foundations and traffic cores) and to give new life to elements that will not be used on site by recycling them or using them elsewhere. On the other hand, the new materials used in construction are sustainable and have low levels of pollution.
It is also important to incorporate circularity in the building’s design, in different lifecycles, with long-term flexibility, to be able to meet the changing needs of the future.

